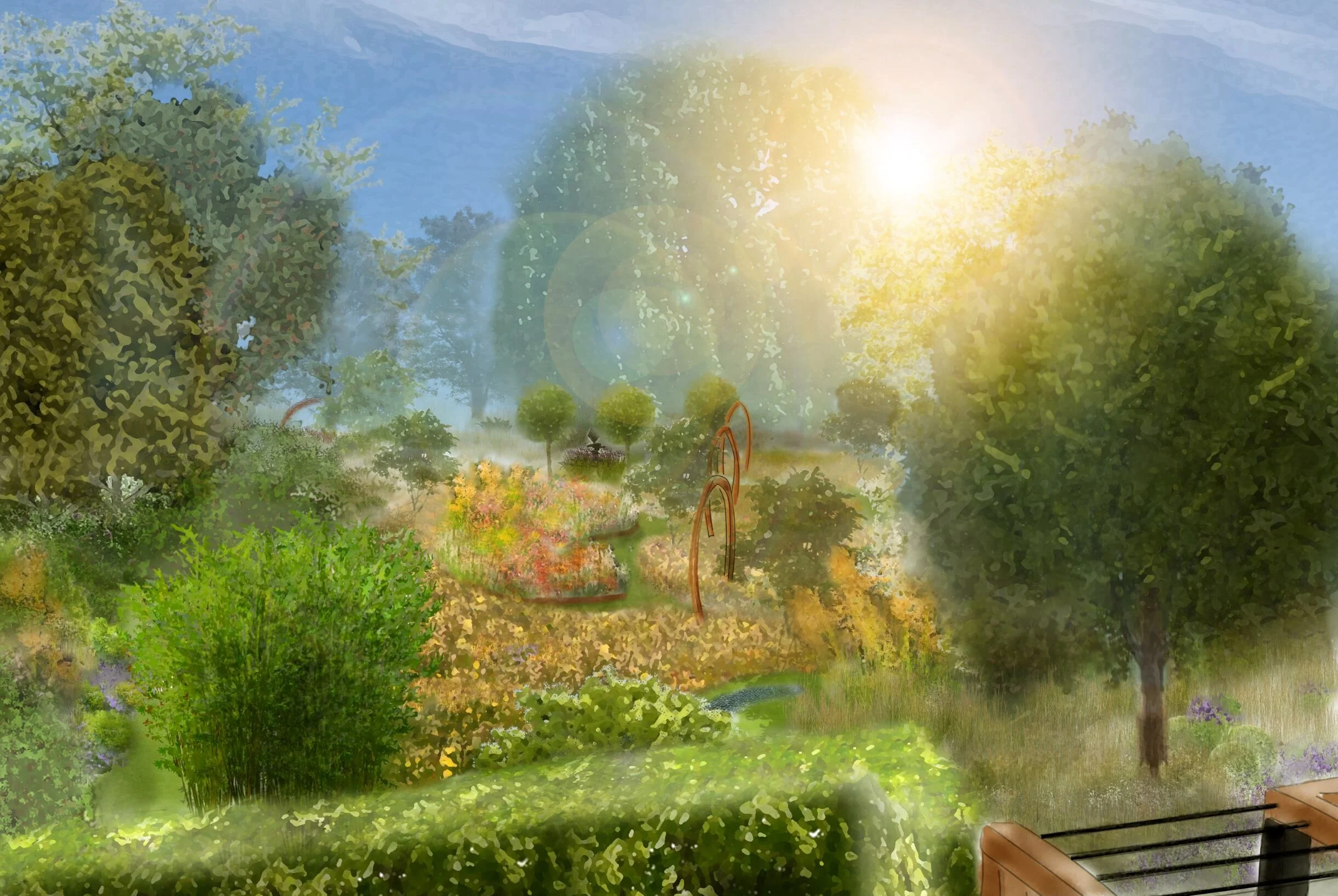Final Student Project - River Walk
My final project for my course is of a large garden which is bookended by both the river Kennet and the large house. The design included hand drawn layouts, plans, sections, sketches, construction details and a full planting layout.
The house iteself is quite modern in layout, with an open entrance from the front entrance straight through to the back, affording views right down to the river. However the materials of brick and timber had a feeling of traditional.
The rooms were quite open inside and the flow through the house was relatively free, with a number of routes out into the garden. As such I wanted to create some small, private, terrace areas along the edge of the house that you can enter into from the internal open areas. These are then linked further away from the house by a steel pergola walk, with larger terraces either end. The Private terrace offering a sanctuary space held by a pleached Malus. The main patio providing expansive views over mass planting of lanvendar and grasses, down through the wildflower meadow
The lower open area of the garden takes inspiration from the river kennet. A ‘river’ path winding down through a wildflower meadow creates a sense of place and movement. The path is broken with regular ‘islands’ used to create rest areas and raised beds. Further paths take you through wildlife walks, with planting chosen for pollinators and ensuring habitat rich environments.
The walk finished by the River kennet, within a Corten Steel Arbour, accessed by 3 steel moongates within the wildflower meadow.
I recieved a distinction at the renowned Garden Design School.









